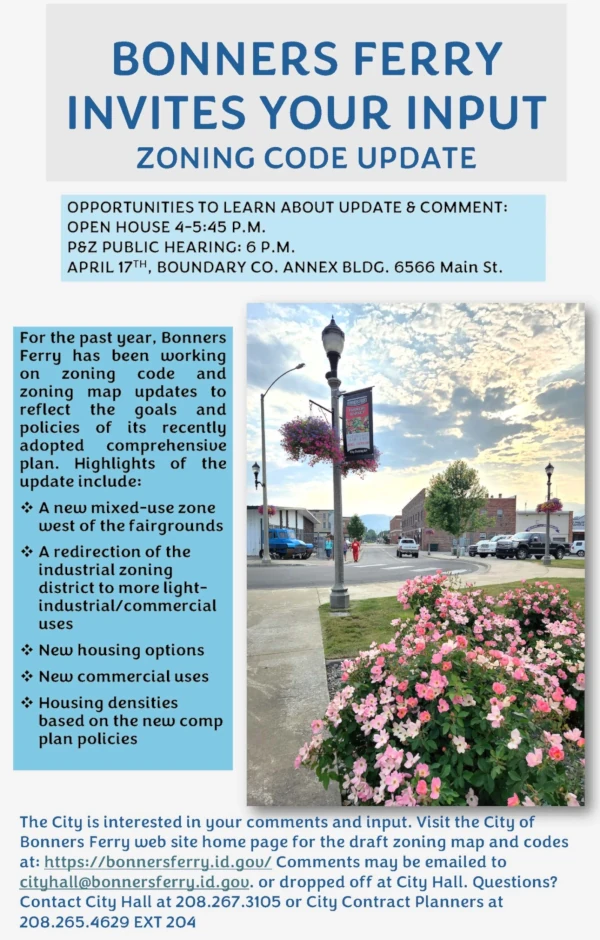 The City of Bonners Ferry is updating its zoning code and zoning map to reflect the goals and policies of its recently adopted comprehensive plan. The City invites public comment on the draft code and map update. An open house will be held from 4 to 5:45 p.m. Thursday, April 17, in the Boundary County Annex Building, Boundary County Annex Building, 6566 Main Street, Bonners Ferry.
The City of Bonners Ferry is updating its zoning code and zoning map to reflect the goals and policies of its recently adopted comprehensive plan. The City invites public comment on the draft code and map update. An open house will be held from 4 to 5:45 p.m. Thursday, April 17, in the Boundary County Annex Building, Boundary County Annex Building, 6566 Main Street, Bonners Ferry.
A Bonners Ferry Planning and Zoning Commission public hearing will follow.
The Planning and Zoning Commission has been working on the zoning code and zoning map update for the past year. The draft code retains portions of the current zoning code, provides updates to some standards, and provides new opportunities for housing and commercial uses.
Included in the draft code are:
- A proposed new mixed-use zone west of the fairgrounds that would allow a variety of housing options and a blend of commercial and public uses.
- A new city-wide zoning map that reflects the comprehensive plan mapping.
- A light industrial zone that transitions some of the heavier industrial allowed uses such as slaughterhouses, chemical plants, or rendering plants to lighter uses such as wholesale bakeries or bottling companies. The draft retains the allowed historic uses such as lumber mills and grain processing and storage.
- New housing opportunities for townhomes and cottage housing and expansion of multi- family housing options.
- Updates to the sign code to recognize newer electronic messaging centers.
- Confirmation of “grandfathered” rights to land uses.
- Updates to the zoning districts to provide lot size minimums for new subdivisions in the residential districts and a proposed change to the Residential B zone that would eliminate the domestic livestock allowance.
For more information and a copy of the draft map and zoning code, please visit the city plan web page or contact the city planner, Clare Marley, AICP, at (208) 265-4629, extension 204.
